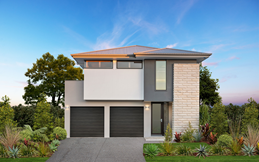
Mayfield Home Design
6
bedrooms
3.5
bathrooms
2
car spaces
32.5 sq
The Mayfield is a cleverly designed home made to complement wide blocks while giving a sense of spaciousness. The porch welcomes you into the home and leads you to the kitchen, living, dining and entertaining areas, which are integrated at the back to capture light and create an airy indoor-outdoor feel.
- A separate study at the front lets you get things done in peace.
- Entertain the way you like in the combined kitchen, living and dining areas that open up onto the alfresco space.
- Mayfield MKIII design is available with an attached 2 bedroom granny flat, perfect for when the kids want their own space or for renting out.
What is the next step?
Learn more about what is available for you through our Select, Adapt, and Tailored building process.
Learn more here Interested in the Mayfield?
To find out about this design, please make an enquiry below and one of our home consultants will get in touch with you.









