Home Designs & House Plans, Tailored to Your Wants and Needs
All the choices you could ever want with all the support and guidance you need to truly create the home you’ve always imagined.
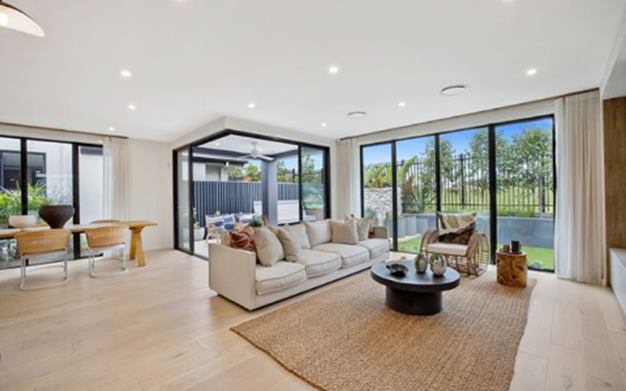
If you love the finer things in life and want to partner with home design experts to make your dream home a reality, then Rawson Tailored is for you. By accessing a rich and diverse portfolio of home designs, with the ability to modify aspects to your exact needs, Rawson Tailored is a bespoke service offering total customisation for your new home.

-
Rich portfolio of
Access a rich portfolio of contemporary home designs and customise your floor plan to your exact style.
home designs -
Personalised
Be guided by design and architectural experts at every stage, and be inspired by the possibilities and engaged throughout the process.
building process -
Total customisation throughout
Further personalise your spaces with our inclusions and upgrade options, so your home truly reflects the way you love to live.
How Tailored works
Exploration and discovery:
Your lifestyle vision journey begins with a personalised session with our friendly sales team at one of our display homes. Here we discuss your home's vision and explore the many different designs and features available to bring your new home to life. It's our way of getting to know you, understand the lifestyle you want to live, and the essential features your new home will need.
Design consultation:
Next, one of our expert home designers will conduct a personalised design consultation with you. Delving deeper into how you live, we help you consider all the needs you might have; not just for today but also for the future, ensuring every aspect of your home is considered. We also look at the site location and how we can maximise its potential for the home you want.
Once we understand your lifestyle vision, we spend time with you – choosing the right floor plan and the facade for your house.
We consider the spaces you will need; entertaining spaces, personal spaces and the locations of these spaces. We work with you to make sure the floor plan works the way you need it to.
Choosing the facade for your new home is about deciding on the statement you want to make. We take you through the different styles and finishes and then let you see it come to life in a digital plan.
Step 3 is where we get up close and personal. Our Tailored solution adds your style to your space.
Our pre-tender* Architectural design service helps you take personalisation to another level. You get to reconfigure aspects of your home design both inside and outside, to exactly how you want it.
We know how important it is to get it right. That's why we want to give you as much freedom as possible to put your personal touch on it.
*Talk to one of our specialist sales consultants to find out more about our tender fees.
All our home designs come with our Silver inclusions package as standard. You get everything you need to finish your home, from ducted air conditioning to high ceilings.
Want a little of extra luxury? Upgrade to our Gold inclusions package including 40mm stone benchtops, hybrid flooring and freestanding bath, to name a few.
Like our packages but want something that's not on the list? Pick your preferred inclusions package and upgrade the individual items that are most important to you.
Our Build better, together promise is that we're going to be with you every step of the way. Now that you know what you want in the style you want it, we're going to build it together.
We'll be celebrating each key milestone with you; from the moment we break ground to the day you take hold of the keys to your new home.
We're with you, all the way.
Hear from our customers
“Rawson just never said no. They said sure, we can help you and made everything happen. And we now have the greatest pleasure saying it’s a Rawson Home, because it’s also our home. It’s amazing.”
Get inspired
Looking for a little inspiration? View some amazing Tailored homes we've helped create.
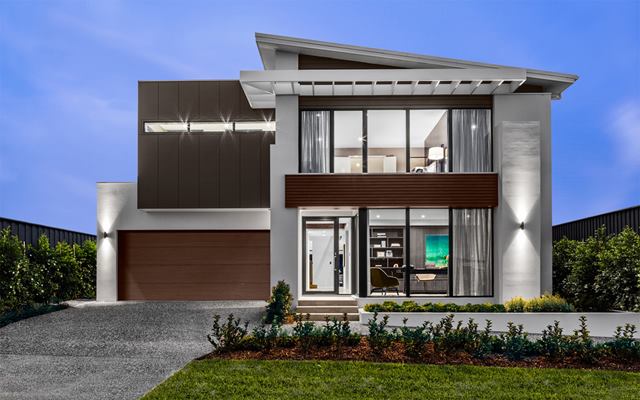
Chifley 40 (Metro)
Designed to impress, a modern home design that is all about grand scale and proportions.

Yanderra 26 (Majestic)

Chifley 42 MKII (Majestic)
Designed to impress, a modern home design that is all about grand scale and proportions.
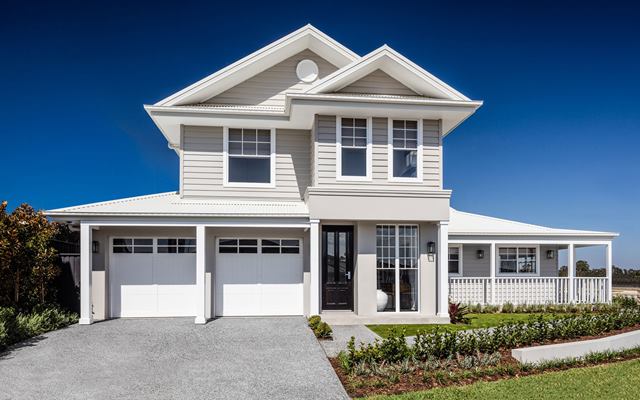
Mayfield MKIII (Hamptons)
The Mayfield is a cleverly designed home made to complement 7.5 metre wide blocks while giving a sense of spaciousness.
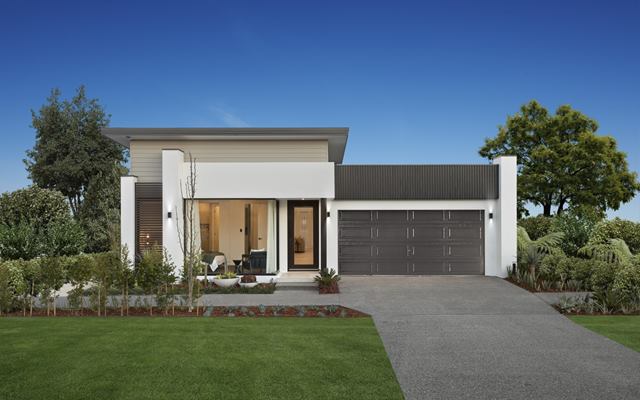
Oxford 24 (Elite)
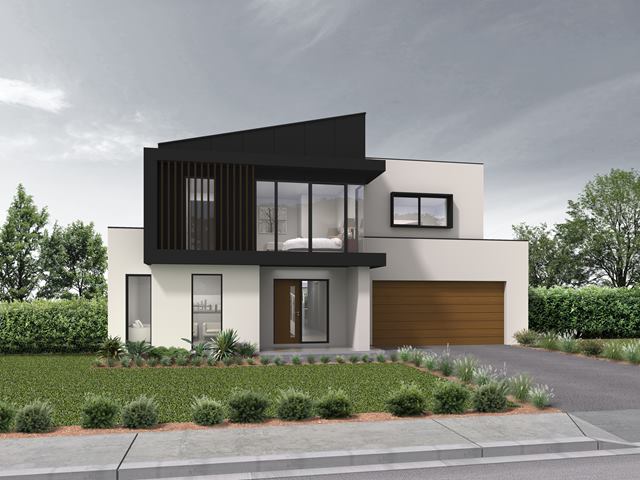
Bedarra 35 MKII (Metro)
The Bedarra gives you the creative freedom to personalise your home with a layout that complements your lifestyle.

Kymira 29 MKI (Elite)
For the family who loves to cook together, the Kymira’s modern house plans are centred around the spacious kitchen.
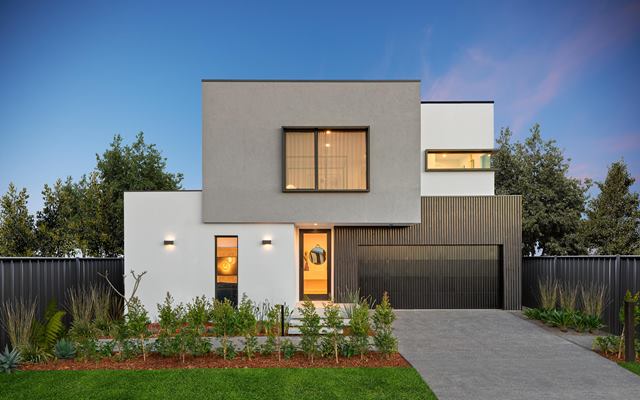
Seville 38 (Elite)
Contemporary luxe living meets cutting-edge design in our new Seville.

Nara 38 (Regal)
Our new Nara design featuring the Regal facade brings together sleek exterior features with sharp lines creating a striking impression.

Orelia 27 (Regal)
Indulge your inner chef with the Orelia’s single storey house plan.

Keough 41 (Regal)
Designed for a large family, the Keough offers a unique mix of private and open plan spaces under the one roof.
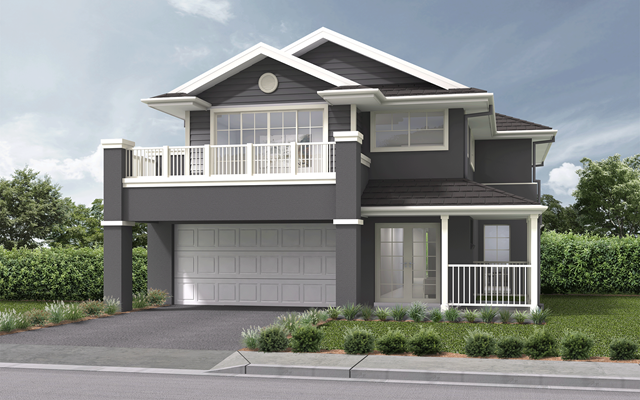
Winchester 36 (Hamptons)
The Winchester makes a stunning impression everywhere you turn with an array of living spaces and entertaining options to perfectly suit the way you like to live.
After a pre-designed home?
If tailored isn’t for you, check out our Select and Adapt offerings. With our convenient pre-designed floor plans, you’re one step closer to your dream home.
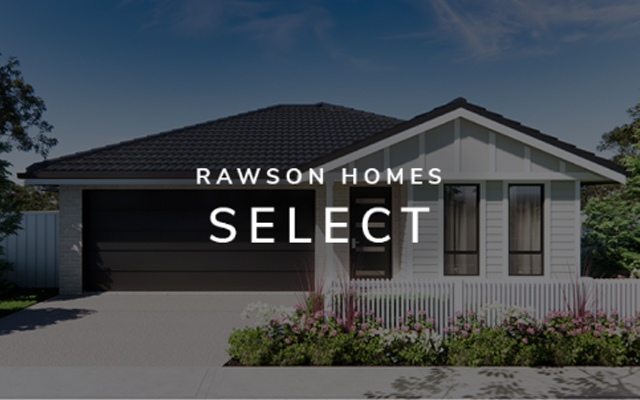
Select
Select gives you all the choices you need with our architecturally designed floor plans and then personalise the finishes to suit your style.
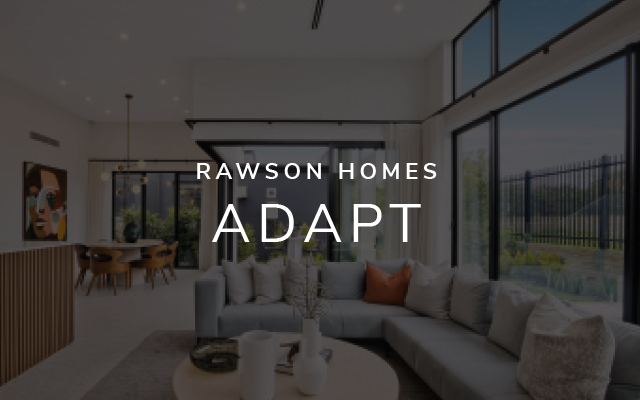
Adapt
Adapt offers the flexibility to make a selection of modifications to our range of expertly curated home designs.
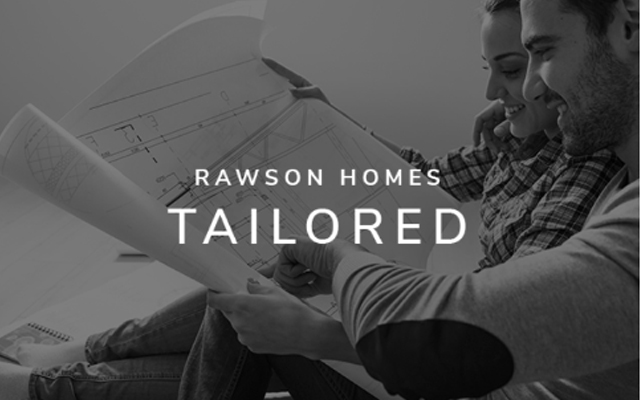
Tailored
Tailored offers total customisation for your new home with all the support and guidance you need.