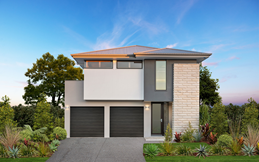
Bedarra
5
bedrooms
3.5
bathrooms
2
car spaces
35.7 sq
The Bedarra gives you the creative freedom to personalise your home with a layout that complements your lifestyle. With 4 or 5 bedroom house plans and a choice of having your master suite upstairs or downstairs, there’s room for the kids to grow and space for you and your partner to get some quiet time to yourselves.
- Entertain the way you like with the large, integrated kitchen, family and dining areas
- The whole family can get out more with a generous alfresco area
- Dedicated ground floor study area so you can work comfortably from home or give your kids a place to “study”
- Get room to grow with a choice of optional second floor layouts
What is the next step?
Learn more about what is available for you through our Select, Adapt, and Tailored building process.
Learn more here Interested in the Bedarra?
To find out about this design, please make an enquiry below and one of our home consultants will get in touch with you.












