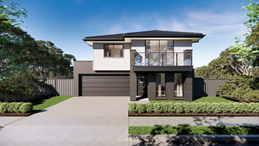
Taylor
4
bedrooms
2.5-3.5
bathrooms
2
car spaces
26.7-33.9 sq
If you're looking for a home that makes a statement, then look no further. The Taylor home design features a grand entrance with winding staircase, large theatre, open plan kitchen and dining area. The Taylor 30 has the option to increase to a 6 bedroom home and Taylor 34 has the option to add a unique kids lounge on the first floor.
- Grand entry and winding staircase
- Open free-flowing layout with multiple interconnected spaces
- Private theatre room in larger sizes
- Wide kitchen, dining and living areas direct to the rear yard
Home designs representative for the ACT. ACT require specific building modifications to comply with the Building Code. Please discuss relevant compliance changes with your local Sales Consultant.
What is the next step?
Learn more about what is available for you through our Select, Adapt, and Tailored building process.
Learn more here Interested in the Taylor?
To find out about this design, please make an enquiry below and one of our home consultants will get in touch with you.




















